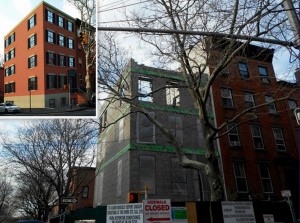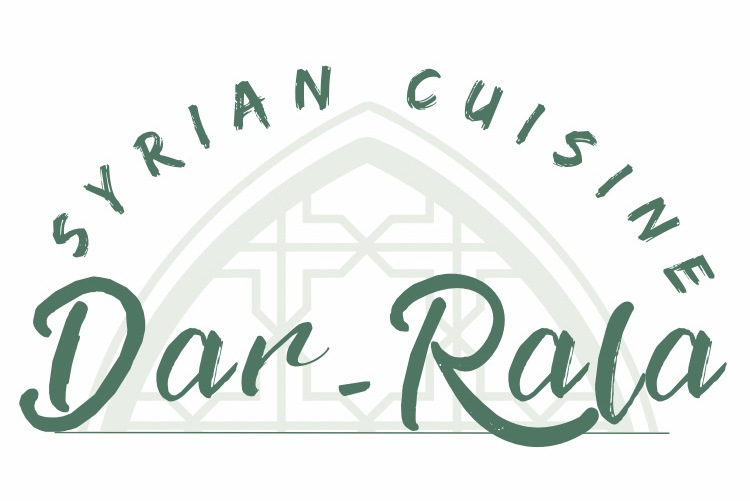The five-level new construction townhome at 314 Hicks Street and State, which hit the market in January for $6.2 million before completion, is now listed with Corcoran for a somewhat more palpable $4.6 million.
The red brick townhouse (including garden level) was one story from topping out back in January, and now is getting its finishing touches for summer 2012. The listing notes: “The perfect marriage of traditional brownstone architecture and triple mint new construction. This unique new home is the first new landmark townhouse to be built in Brooklyn Heights in decades.”
Inside: a garden level eat-in kitchen and family room, which leads through French doors to a private yard and parking. On the Parlor level are a butler’s pantry, living and dining areas, storage, powder room and gas fireplace. The master bedroom floor has a large walk through closet, en-suite 5-piece carrera bath with polished nickel finishes, plus a den or 5th bedroom. The top floor has 3 bedrooms and 2 baths plus laundry. Also, a finished basement, elevator and central air.
Landmarks approved the design for the new building in 2007, but construction didn’t begin until 2011. Developers Gordon Kahn, Bilotta Kitchens and ZMK Group also renovated the townhouse next door at 45 State Street, which sold it for a cool $3 million. The two lots were purchased for $10.5 million.



