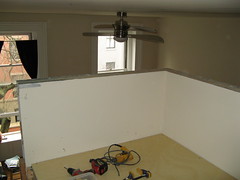Lots of work done over the weekend. Lowered the floor of the "standing area" for the loft portion, put in the rafters for the bed platform and the ceiling for the room aka The Study aka The Batcave. Shifted the doorway closer to center, maybe a little past center actually. This will add to the cost, since the contractor didn't figure it in to his original estimate, but that's okay.  It's coming along nicely, though I suspect that some of my measurements were a bit off. The standing area is a little worrisome. There's not as much headroom as I expected — I can fit in there perfectly, however some of my 6+ foot tall friends might have to hunch over. They can hang out in the batcave, though.
It's coming along nicely, though I suspect that some of my measurements were a bit off. The standing area is a little worrisome. There's not as much headroom as I expected — I can fit in there perfectly, however some of my 6+ foot tall friends might have to hunch over. They can hang out in the batcave, though.  I want to lower the loft wall facing the windows by at least half its current height, as well. Right now, the bed space seems too closed off, and the air would easily become too hot and stale. Cutting off the wall would help with airflow and light. This, of course, will be an additional expense.
I want to lower the loft wall facing the windows by at least half its current height, as well. Right now, the bed space seems too closed off, and the air would easily become too hot and stale. Cutting off the wall would help with airflow and light. This, of course, will be an additional expense.

 The Study has good headroom, and benefits from the standing area miscalculations. I was assured all the little cracks between the pieces will be taken care of. The light fixtures and outlet won't be placed until the walls have been primed and painted. I still don't know what I'm going to do with the room, but I have many options, ranging from TV room to a library to a walk-in closet. If you have any ideas, comment below or send your suggestions to webmaster@brooklynheightsblog.com.
The Study has good headroom, and benefits from the standing area miscalculations. I was assured all the little cracks between the pieces will be taken care of. The light fixtures and outlet won't be placed until the walls have been primed and painted. I still don't know what I'm going to do with the room, but I have many options, ranging from TV room to a library to a walk-in closet. If you have any ideas, comment below or send your suggestions to webmaster@brooklynheightsblog.com.
Currently, there's a little downtime, due to one of the workers suffering from ingrown tooth pain. However, next major task will be the stairs. Originally, I was going to have the fine folks at Nova Zembla on Atlantic modify their rosewood step cabinet piece into a stairway, but unfortunately the price was beyond my budget. So, it will be built, against the wall, with 8 inch risers, some shelf space, and a little closet underneath.
Day 1 — Day 0 — Other People's Apartments





Comments are closed.