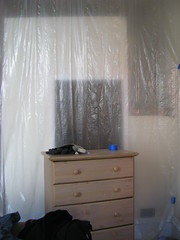Work began with cutting out the space for the "standing area" (the space to the right of the door), and installing the frame for it. I wasn't happy with the doorway being so close to the future stairway, it looked awkward. The entrance to "the study" (or "the TV room") should be centered between the edge of the wall and the edge of the stairway.
 Also, the "standing area" is a bit too high. When I stood on the frame I bumped my head. Can't have that. The light fixture will be turned into an outlet for a possible bed light, and the light fixtures that were on that wall will be
Also, the "standing area" is a bit too high. When I stood on the frame I bumped my head. Can't have that. The light fixture will be turned into an outlet for a possible bed light, and the light fixtures that were on that wall will be  moved to the side wall in "the study". The rest of the frame and the rafters should come up rather rapidly, as soon as the "standing area" height is reduced.
moved to the side wall in "the study". The rest of the frame and the rafters should come up rather rapidly, as soon as the "standing area" height is reduced.




Comments are closed.