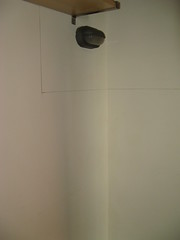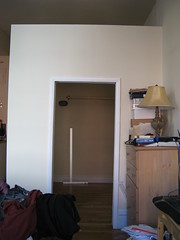No, the room isn't leaning, just the camera.
We can't all be a Brownstoner renoblogger.
When I bought my "Junior 1 Bedroom" apartment, one of the more interesting aspects of it was the "Junior Bedroom". As you can see, the walls don't reach the ceiling, and the space inside barely fits a bed. Since the ceiling is 11 feet high, I felt this arrangement was a poor use of space.
 Some said: "You should put a ceiling on the existing room, and use the top part for storage." Others said: "You could build a short loft and use the small 'room' for storage." I said: "NO! I want both a room AND a loft! AND a place to stand when I get out of my loft bed!" And they all said: "That's CRAAAZY!"
Some said: "You should put a ceiling on the existing room, and use the top part for storage." Others said: "You could build a short loft and use the small 'room' for storage." I said: "NO! I want both a room AND a loft! AND a place to stand when I get out of my loft bed!" And they all said: "That's CRAAAZY!"
 Well, not really. This is how it's going to work. Because I don't have quite enough space to stand in both areas, I will have to sacrifice some space in both the loft and the room. The stairs, which will be up against the building wall, will lead up to a "standing area" where I can ingress and egress out of bed without worrying about bumping my head on the ceiling. Consequently, in the room, there will only be around 4 feet of open space underneath the standing area. This should be enough space to put furniture items, such as a dresser perhaps, or maybe a TV and some shelves as well. I haven't decided what to do with the room. Next to the standing area will be a raised area where the bed will be, which will be high enough to stand in the room below. I won't be able to stand on the bed.
Well, not really. This is how it's going to work. Because I don't have quite enough space to stand in both areas, I will have to sacrifice some space in both the loft and the room. The stairs, which will be up against the building wall, will lead up to a "standing area" where I can ingress and egress out of bed without worrying about bumping my head on the ceiling. Consequently, in the room, there will only be around 4 feet of open space underneath the standing area. This should be enough space to put furniture items, such as a dresser perhaps, or maybe a TV and some shelves as well. I haven't decided what to do with the room. Next to the standing area will be a raised area where the bed will be, which will be high enough to stand in the room below. I won't be able to stand on the bed.
 We'll see how this all plays out. I'm mostly concerned with the strength of the loft. I want it to be sturdy enough so when I host a party, people can hang out there without the floor giving in. Work began today with a local contractor. I'll be sleeping on a small sofa for now, and will be eating Ramen noodles after I pay for all this.
We'll see how this all plays out. I'm mostly concerned with the strength of the loft. I want it to be sturdy enough so when I host a party, people can hang out there without the floor giving in. Work began today with a local contractor. I'll be sleeping on a small sofa for now, and will be eating Ramen noodles after I pay for all this.




Comments are closed.