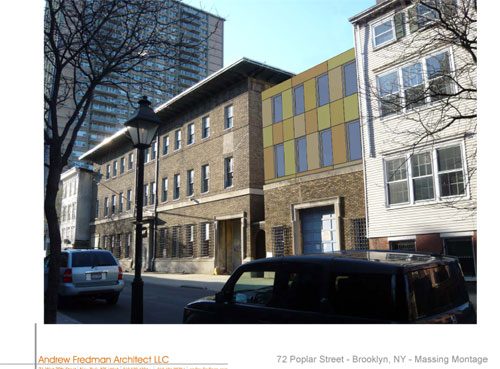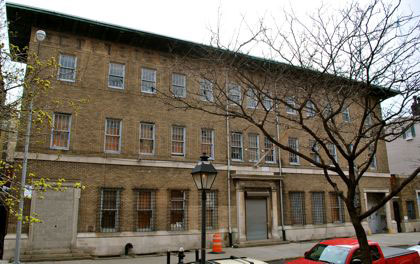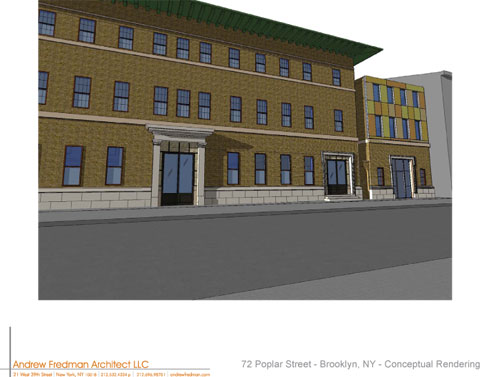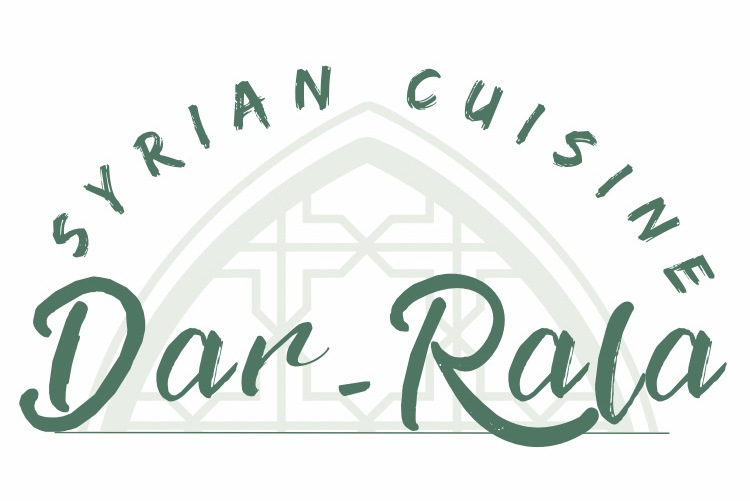Regal Investments, the developers behind 72 Poplar Street, have provided us with renderings from architect Andrew Friedman of their new plan for a “luxury market-rate rental” property there.
As we reported from this week’s CB2 meeting:
There are plans to reconfigure 72 Poplar St., the former 84th Precinct station house, into 24 luxury, market-rate rental apartments.
The developer — Regal Investments — has revised its 2007 plan and the building’s reconstruction now includes a 2-story addition to both the garage and main building, which will be comprised of a precast concrete hanging wall. The garage will be converted into a four-story, 35’ one- or two-family home, explained architect Andrew Fredman, and the addition to the original building will not be visible from the street because of its sight lines. Ground floor space will be for medical offices, and the developer is completely restoring the original iron window gates, brickwork, and framing along the building’s façade.





