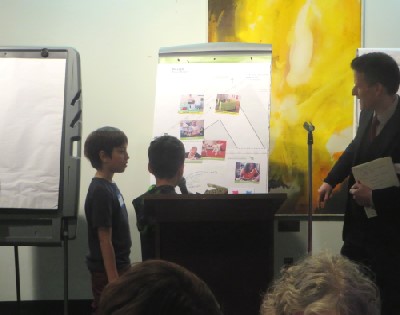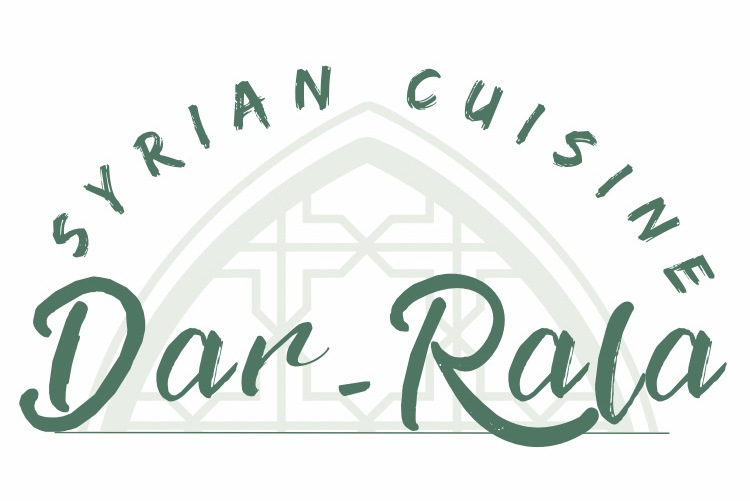Books, books, books, and lots of shelves for them, was the main theme of the suggestions made at yesterday evening’s design workshop, at which local residents interacted with architects and library staff concerning what a new Brooklyn Heights branch library should offer. Adequate, well trained and friendly staff (some participants–not library staffers–also stressed “well paid”) was seen as essential. Other suggestions included spaces for meetings, an auditorium for local performing arts groups to present plays or concerts, spaces for local artists and crafters to display their works, computers (Uldis Skrodelis, Branch Manager of the Brooklyn Heights Branch, said the library is phasing out fixed terminals and instead providing laptops for use on site by those who request them), separation of quiet and active spaces and of spaces for adults, kids, and teens. Good natural lighting was stressed by some, as was accessibility. Some attendees argued for more space in total than is presently allocated for the new library.
The meeting was chaired by Guido Hartray of Marvel Architects (photo), one of the architects responsible for the design of the library. Attendees were assigned to sit in groups at tables, and people at each table were charged with producing a list of things they wanted. Afterward, each table sent one representative to the stage (one table sent two very young representatives forward; photo below) to talk about their recommendations. There will be another planning workshop, which will focus on the placement of various items in the library’s space, on Monday evening, April 20 at the Brooklyn Heights Branch auditorium, 280 Cadman Plaza West.
There will be another planning workshop, which will focus on the placement of various items in the library’s space, on Monday evening, April 20 at the Brooklyn Heights Branch auditorium, 280 Cadman Plaza West.


