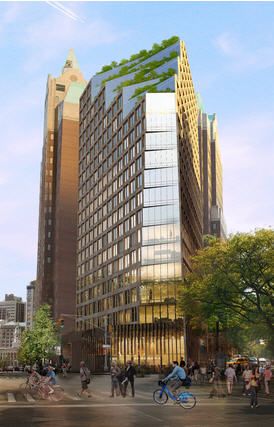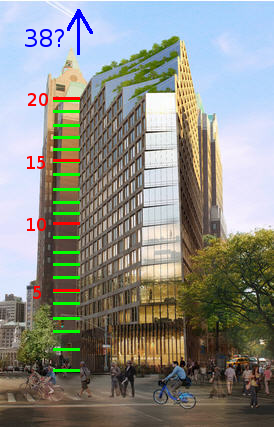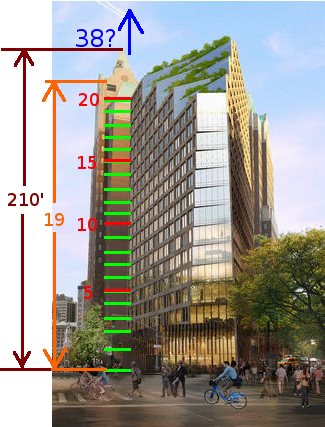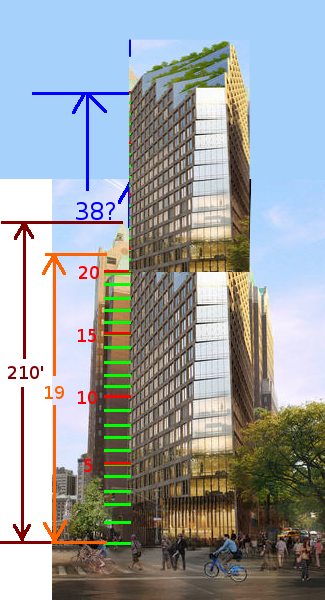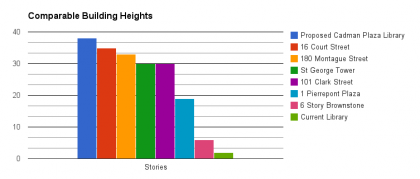Guest post by “Sensei B”
The rendering for the proposed building on the library site does not reflect the reality of what is being proposed. Let’s start with the rendering in the NY Times article.
At first glance one might be inclined to say, “Oh, that’s not so bad. No big deal.” But let’s look closer, shall we? The proposal is for a 38 story building. The building in the rendering is about 20 stories. Count the windows.
I know, I know. I often profess that I can only count to 10, but even I can count to 10 two times and realize that still does not equal 38.
But wait, there’s more!
One Pierrepont Plaza (the pointed building behind and to the left) is 19 stories tall (210.23′) (http://www.emporis.com/
I count 20 windows worth of stories in the proposed rendering. Only in Bizarro World would a 19 story building behind it appear to be taller.
I am not an architect, nor a professional renderer, but I took a stab at making a more realistic rendering of how the building height might actually appear.
For those who must know, I compared the number of pixels for floors 1-10 to the number of pixels for floors 10-20 to get a declining ratio of 86% for the perspective. I then measured up by the scaled number of pixels for floors 10-20 for floors 20-30, and then scaled that number by 80% for floors 30-38. Is that completely accurate? I don’t know, but, in short, I didn’t just paste the building on top of itself. For once, I even tried to give benefit of the doubt. And, yes, the perspective lines of the windows is hence all wonky. If you want an accurate rendering with pretty windows and all that, I suggest you ask the city and the developer to provide one.
For the most part, I think my hacked rendering stands up, especially if you look at a chart of comparable building heights.
16 Court Street: 35 floors
http://www.emporis.com/
180 Montague Street: 33 floors
http://www.emporis.com/
The St. George Tower: 30 floors
http://www.emporis.com/
101 Clark Street: 30 floors
http://www.emporis.com/
1 Pierrepont Plaza: 19 floors
http://www.emporis.com/
Buildings in Brooklyn Heights Historical District are capped at 6 stories.
The existing library is 2 floors.
I have “stories” in the chart but the referenced website says “floors.” Is there a substantial difference? Anyone? Bueller?)
As you can see the chart puts my rendering in better perspective (no pun intended).
This will be the tallest building around by 3 stories (plus “mechanicals”), yet this rendering makes it seem far SHORTER than a neighboring 19 story building.
Don’t be fooled by the original renderings. They are about as accurate as artist renderings of distant planets.
All of this is to aside from the other issues such as selling city property at the bottom of the market, trading a 60,000 sq ft library for a 20,000 sq ft library, overcrowding of schools, lack of parking, etc, etc, etc.
What bothers me above all is an obvious attempt to DECEIVE with disgustingly inaccurate renderings which minimize the shock value of the proposed development as to placate the public into acceptance.
P.S. Any rebuttals that it is not an attempt to deceive will merely exhibit the incompetence of those who provided such inaccurate renderings. Take your pick.
RELATED: David Kramer Talks About the Brooklyn Heights Library Project
Publisher’s note: The opinions expressed in this post do not necessarily reflect those of BHB, its publisher or editorial staff.
