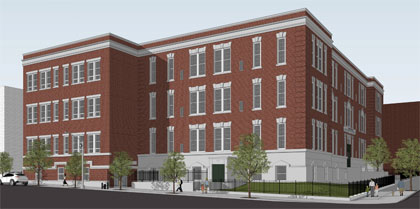Last night, the School Construction Authority released its current renderings and plans for the new PS 8 annex at a PTA meeting last night, presenting an 18,000 square-foot, three-floor addition, with a net of seven new classrooms. The three-phase construction will take three years, and the SCA still has to bid out the job, so there is no cost estimate yet.
For more details from the PTA meeting, check out this report that we received from frequent BHB commenter nabeguy:
Overall, the plan calls for 18,000 square feet of additional space, with a net gain of seven classrooms to the building. The new annex will have three new rooms on the first and second floors and the third floor will include the library, a science room, and an intervention room. The current library and adjoining classroom will be reconfigured into three rooms in order to net the seventh classroom. The current basement will be completely demolished, with the kitchen being moved to the southeast corner, and replaced by dedicated boy/girl bathrooms (versus the current coed ones). The new annex will include a multi-purpose room at the basement level. At a minimum height of 13’9,” and a maximum between beams of 14’6”, it is too low to be considered a gymnasium, but can be used as a play area.
The annex will include two elevators side by side that will be at grade level to the ground floor, thus making the school wheelchair accessible.
Schedule: The plan will be divided into three phases that will be spread over three years, with initial work (borings, surveying etc) beginning in August 2009. The first phase of actual construction of the annex shell will be during the summer of 2010. The second breakthrough phase will be the following year, the and the third phase which will consist of the basement construction will come last.
This project has not gone out for bidding yet, so an overall budget could not be divulged. The contractors will be submitting their numbers based on a “design built bid,” meaning that the SCA will provide them up front with all of the required specifications, e.g. the type of brick and mortar to be used.
Parents raised several issues, nabeguy said:
Noise/dust abatement: to reduce both factors, there will be a barrier wall placed between the existing rooms that abut the annex area and the new construction.
Playground area: the existing playground equipment and area will be lost during the course of construction to accommodate a safety zone between the site and the yard.
The trailers will remain in place during construction.
Worker background checks: the SCA spokesperson was not clear whether they had the authority or legal means to insist on such background checks but would consult with the SCA legal department. However, he did mention that contracts of this kind typically include a clause of non-fraternization that bars workers from having any dealings with the students, teachers, administrators or parents. All workers will be required to wear visible ID tags
There will be an on-site safety officer to protect both the workers and the students against possible injury
No work will be done in the existing building during school hours.
And, lastly, nabeguy’s thoughts:
Overall, I was impressed by the renderings that were presented. Working with Seth, and others on the executive committee, I think the SCA has done a thoughtful job of respecting the specific design of the main building as well as the historic nature of the neighborhood in general. My only negative comment is that the brick color they chose does not closely enough match the current color, although in the renderings, there is no apparent difference and the continuity appears seamless, which is a bit misleading. Might be a minor detail but one I think would go far in making the annex look more like integral part of the whole rather than an extraneous appendage.



