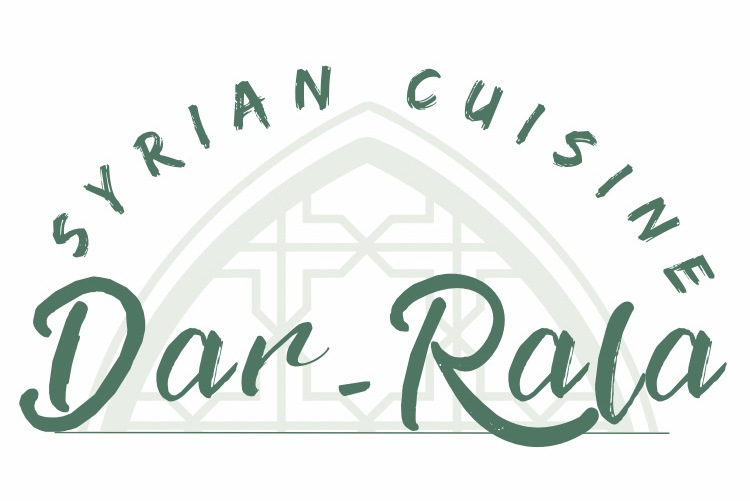This past Sunday I joined a group of hardy folks for a tour, “Inspirations for the Design of Brooklyn Bridge Park,” led by Matthew Urbanski (photo), a principal of the firm Michael Van Valkenburgh Associates, Inc., who were the primary designers of Brooklyn Bridge Park. These are my takeaways from the tour:
1. Taking inspiration from Frederick Law Olmstead and Calvert Vaux, designers of Central Park and Prospect Park: look at what you have, and work with it. In the case of BBP, this was a former industrial area, partly on piers, and mostly flat. Framework around the piers was kept, and lighting was recessed into the framework instead of being put on poles along the waterfront, in order to allow better views of the water and sky at night. Terrain was built up only where it could be supported, as with the sound absorbing berm and on the part of Pier 1 that sat on landfill instead of pilings.
2. During the design phase, people kept saying, “No one will come to Brooklyn Bridge Park; it’s too hard to get there.” This means it had to be made into a destination, like Coney Island, where families could come for a day. This was the inspiration for the Picnic Peninsula, with its charcoal grills and communal, umbrella shielded tables, and with a playground, an ice cream vendor, and restrooms nearby. Its success was obvious over the past two summers, and even as we took the tour on a frigid February afternoon, some people were using one of the grills.
3. Why the beach between Piers 3 and 5? Not for bathing (not allowed; this is the East River, fergoshsakes) but for launching kayaks (much easier done from shore than from a dock). Cuts were made between the land and Piers 2 and 3 (with pedestrian bridges) to allow kayak passage, inspired by the canals of Venice.
4. Granite is expensive, and wasn’t in the Park’s budget. Somebody working on a demolition job for the City called up and said, “Hey, we have some granite. Can you use it?” (This kind of thing does happen, now and then.) Result: the Granite Prospect on Pier 1 and the smaller one on the Pier 3 uplands.
5. Plants for the Park weren’t chosen from horticultural catalogs. The designers went to locations in the area where growing conditions, such as exposure to salt air, prevailed, and noted what was thriving there.
6. During the design process, the designers met with community representatives and asked what they wanted in the Park. One woman said that she and her neighbors all wanted a place where she could sit in the park and enjoy a glass of wine. That’s why there’s a wine and beer garden on the Pier 1 uplands.


