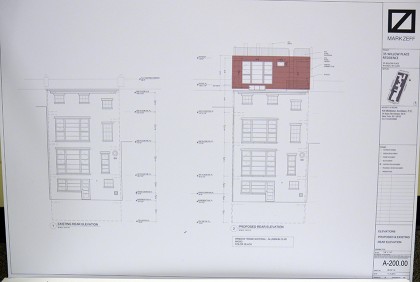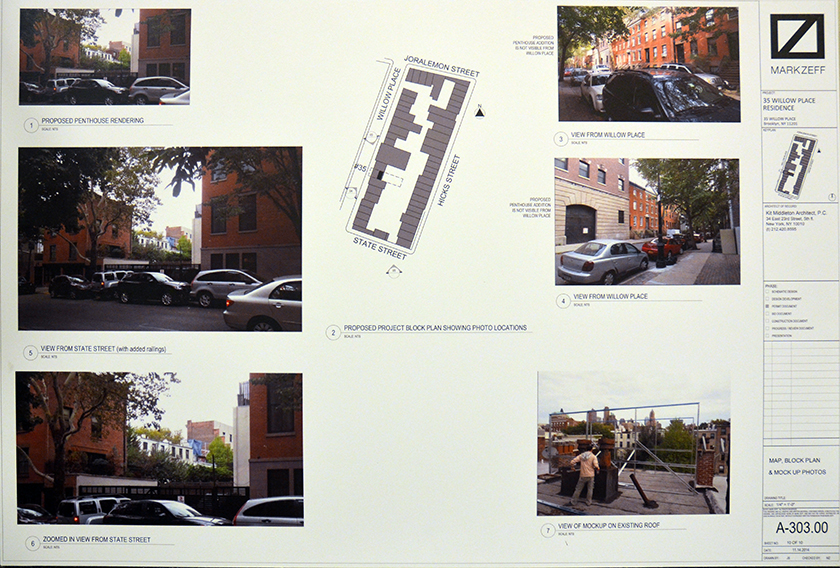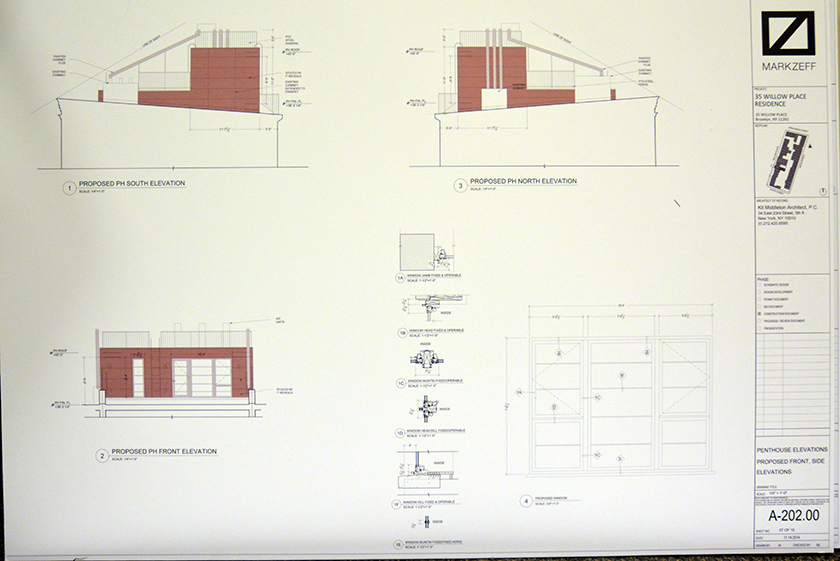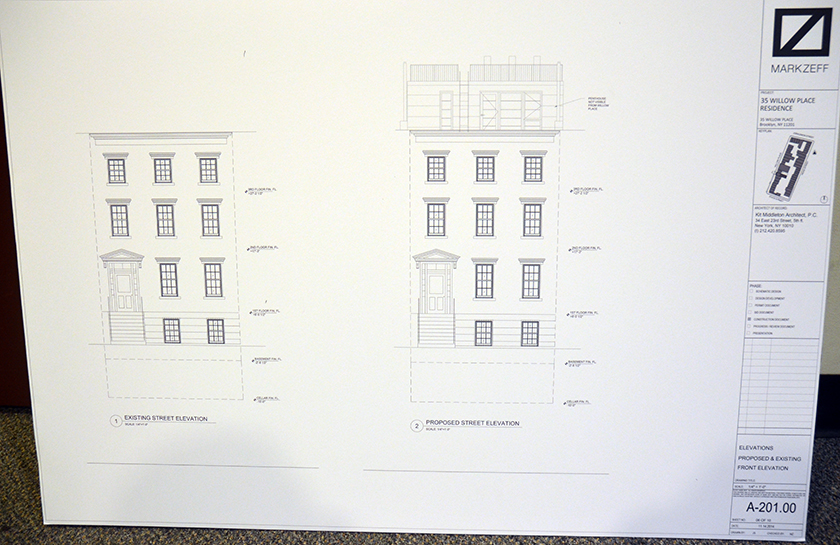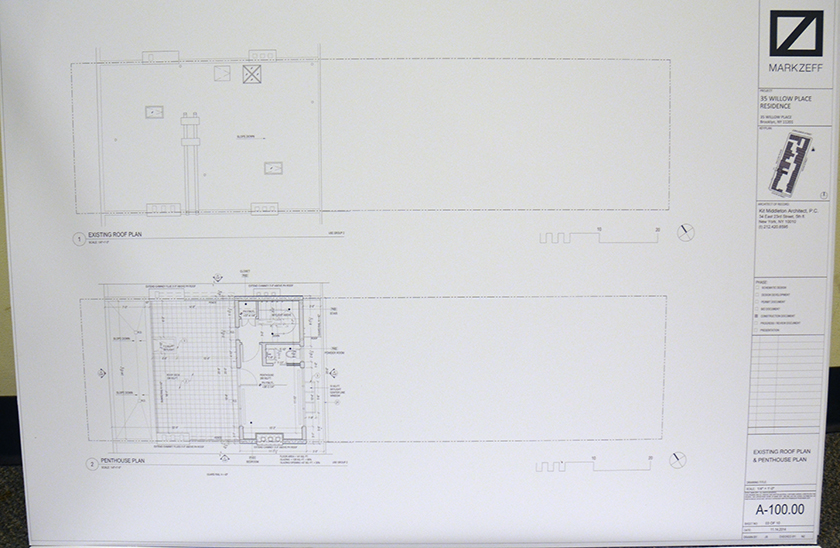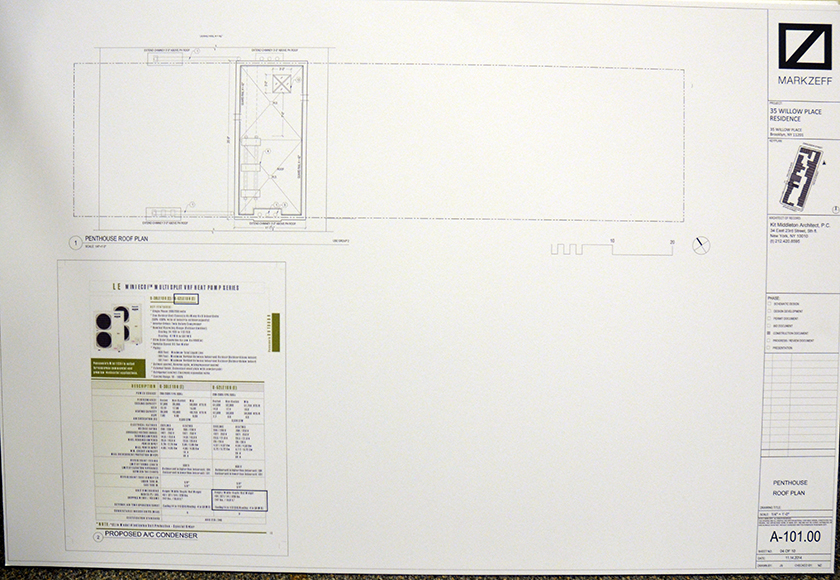On Tuesday, the Landmarks Preservation Commission approved an application to construct a penthouse atop 35 Willow Place here in Brooklyn Heights. The structure, as it stands today, is a three-story Greek Revival style rowhouse built in 1846. 35 Willow is on the west side of the street, which is located between State and Joralemon Streets.
The addition was designed by the Manhattan-based firm of Kit Middleton Architect, P.C. It was presented as a rusticated stucco, but the commissioners weren’t wild about that. So, the design team will work with LPC staff on a new material more consistent with the surrounding buildings.
The penthouse will be set back three feet and include a three-foot extension of the chimney, done in painted aluminum. It was pointed out that the only street view of the addition will be from State Street.
—Evan Bindelglass is a local freelance journalist, photographer, cinephile, and foodie. You can e-mail him, follow him on Twitter @evabin, or check out his personal blog.
