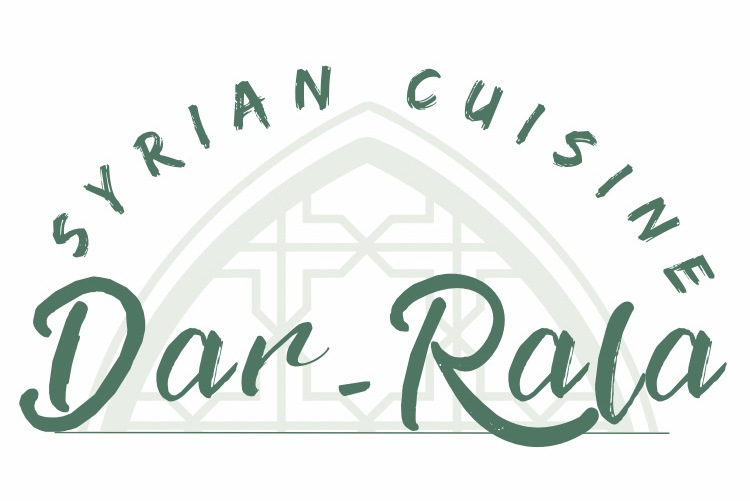It sounds as if the chief architect for the 200-room hotel and 159-condo project planned by Toll Brothers Inc. and Starwood Capital for Brooklyn Bridge Park is actually mindful of the fact that the controversial build-out is anything but your typical urban multi-use development.
Architect Jonathan Marvel of Rogers Marvel Architects tells the Wall Street Journal that he divides NYC structures into two categories: “fabric buildings” such as warehouses and brownstones that blend into their context because of design that isn’t distinctive; and “iconic buildings” such as signature office towers, bridges and public buildings meant to be singular, that require architects to be creative and ingenious.
Fortunately, because the buildings are to be situated inside Brooklyn Bridge Park, Marvel says he is intent on the latter: “When you’re designing a building in a park, you’re no longer part of the fabric around you, and thrust in the situation of being an icon. The bar is raised super high in terms of being architecture of consequence.”
Early renderings show two long, relatively low-slung residential buildings made of white limestone and glass, placed on two pieces of land near Pier 1 known as Parcel A and Parcel B. The first and larger is 10 stories high. Attached to its north end is the glassy, box-shaped hotel building, which wraps around the back side of the condo portion.
Both structures use what Marvel calls a “step-up” design, meaning the units toward the front rise like a staircase, giving the apartments behind them views of the East River and Manhattan. All steps, as well as some roof and terrace surfaces, are topped with vegetation, making the condo buildings resemble rock formations overgrown with moss.
“We want the park to come into the building,” Marvel tells the WSJ. “The public benefit is that the building is going to blend with the park. That’s a very important part of the design. We didn’t want the building to draw too much attention to itself. We wanted it to be a good neighbor.”
Critics have said the park was built as a favor to real-estate developers, who wanted to use the waterfront green spaces as a fancy front lawn to juice the values of their condominiums. The park’s planners, including its landscape architect, Matthew Urbanski of Michael Van Valkenburgh Associates, however, respond that the project was designed for the public first. In addition, fees generated by the condo and hotel properties will pay $3.3 million of the park’s annual maintenance cost. Toll Brothers and Starwood will cover these fees initially, and later condo owners will contribute as well.
Read more, including The Wall Street Journal’s critical take on the plan, here.


